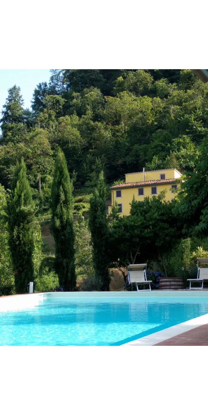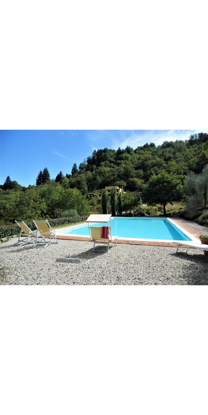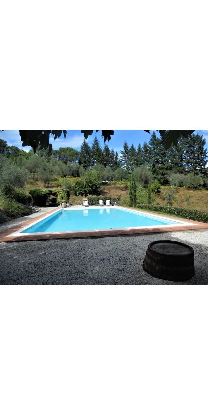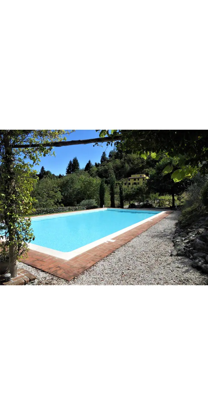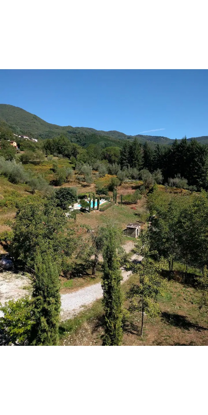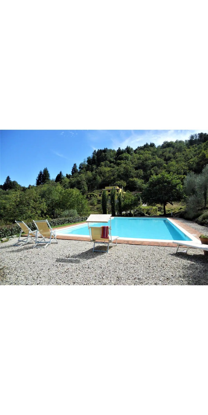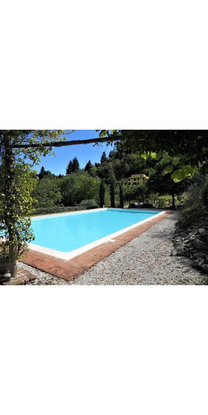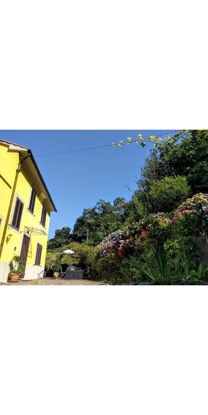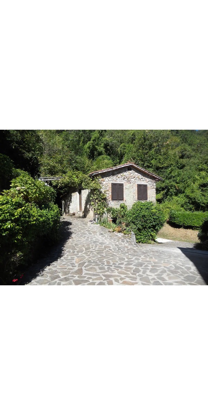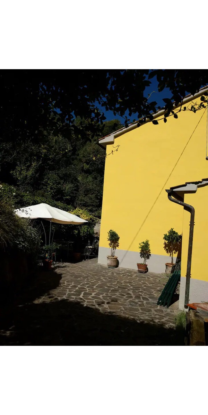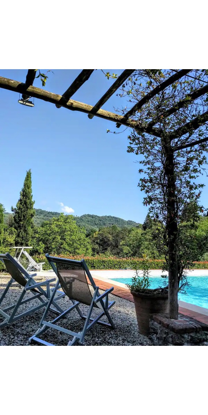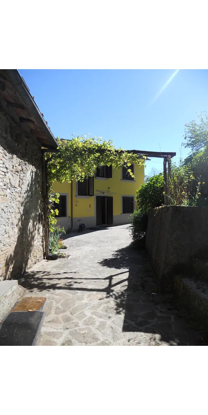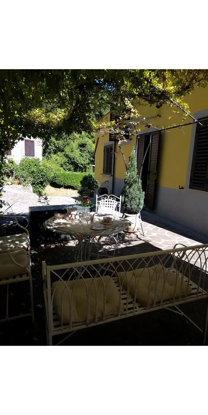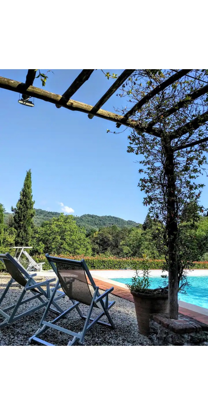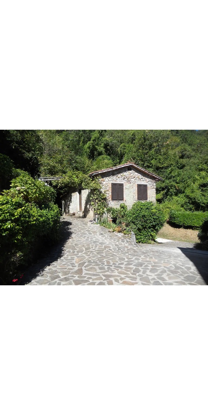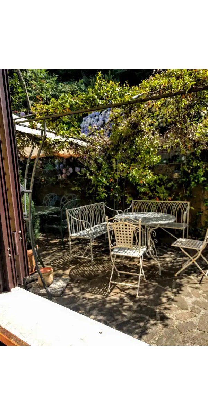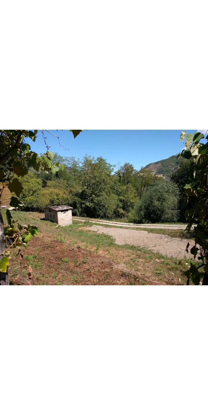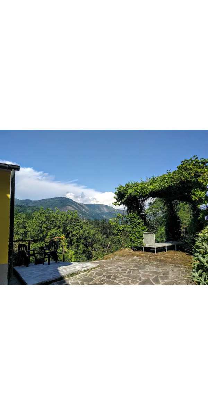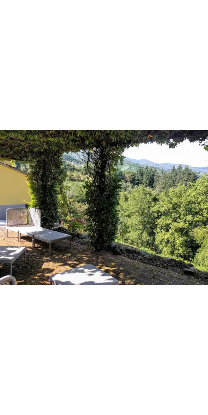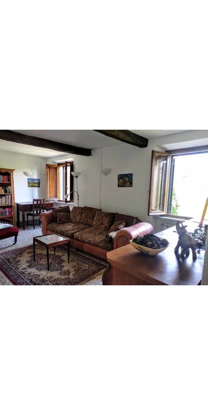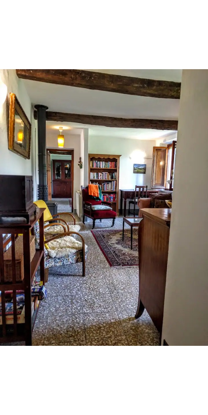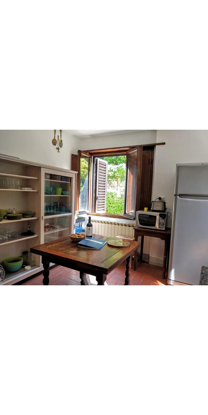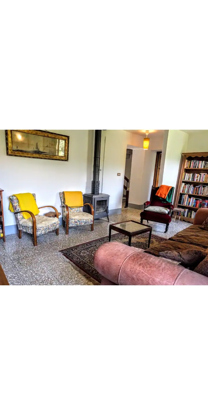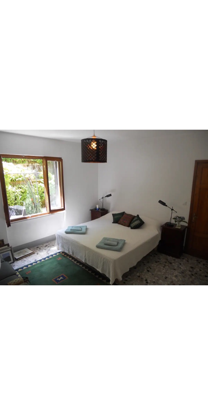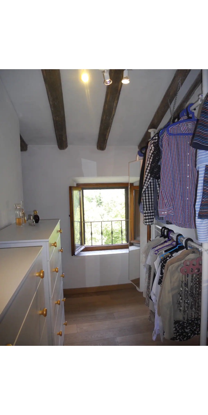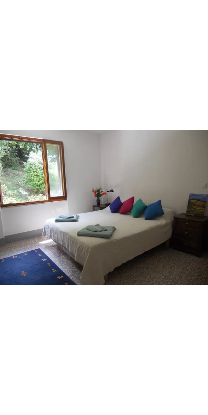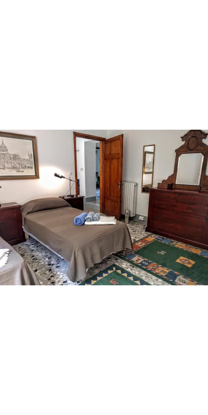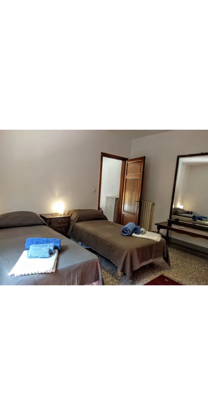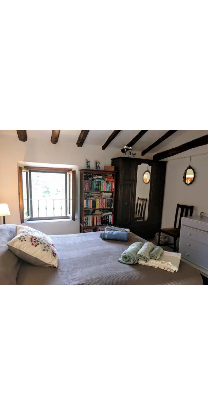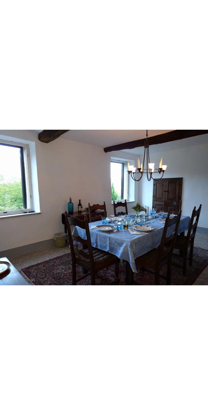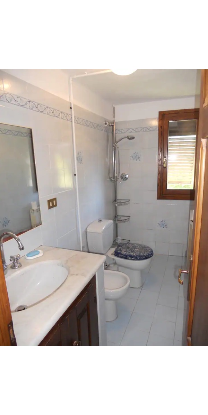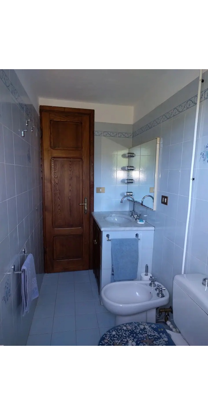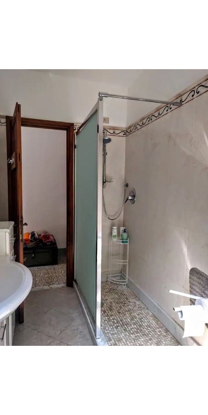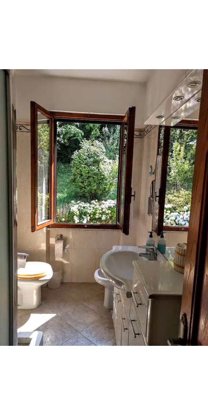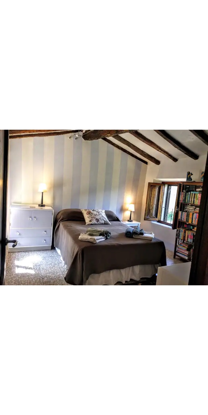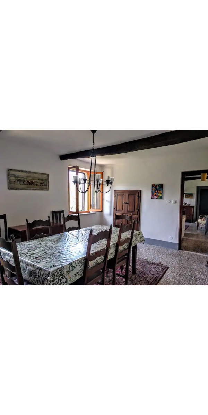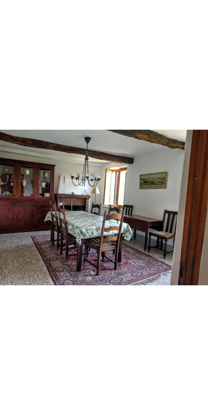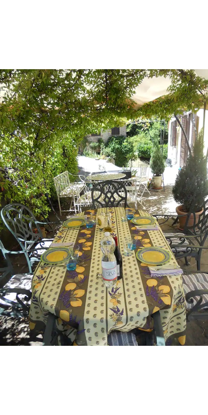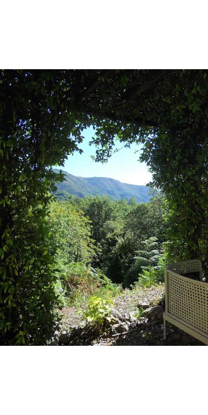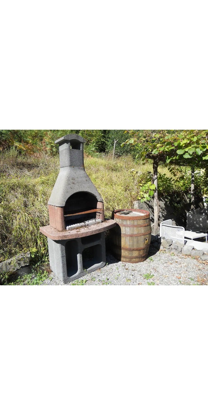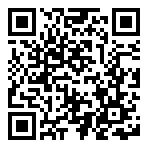Beautiful traditional Tuscan farmhouse situated in a panoramic, secluded position, with a beautiful 120 m2 swimming pool, and lovely patios both at the house and at the pool. This property offers the opportunity to be a beautiful family home or a rental activity. There is a stone barn which, after obtaining the necessary permits, could be converted into further accommodation. Less than half an hour’s drive from Lucca and less than an hour from Pisa airport, with easy access, this property is truly ideal in so many ways. No public access through the site. The house has recently been completely repainted both internally and externally. Hot water is provided by solar tubes on the main roof. Central heating, via radiators, with a dual system, wood and pellet boiler, also for hot water in the winter months. All windows are double glazed and have aluminum shutters (except one, which has traditional bars). The roofs of both the house and the stone barn are insulated. The house is spread over three levels: Semi-basement: – Two basement rooms: one basement has the wood/pellet boiler for central heating and hot water (during the winter months). Solar tubes for hot water during the summer months. Large storage bin for storing the pellets for the boiler. – Hot water tank 650 liters – Second basement space used for wood storage, with large patio doors to the garden. Ground floor/1st floor: – Entrance hall with marble stairs to the 1st floor. Chestnut brown beams above the stairs. – Sitting room with wood stove. Exposed chestnut beams. Two windows with beautiful views of the garden and surrounding countryside. – Dining room with (non-working) fireplace. Built-in closet. Exposed chestnut beams. Two windows overlooking the garden and surrounding countryside. – Kitchen-diner with two windows overlooking the side and rear. – Spacious double bedroom with large window overlooking the rear patio. – Bathroom with shower, marble sink, bidet and toilet. Window with views of the surrounding countryside. – Laundry room with window overlooking the countryside. – Small storage space under the stairs. First floor/2nd floor: – Double bedroom with walk-in dressing area. Exposed chestnut beams. Two windows overlooking the garden and surrounding countryside. -Double bedroom with exposed chestnut beams. Two windows, one overlooking the garden and surrounding countryside and the other onto the 1st floor terrace. – Spacious double bedroom with built-in wardrobes from ceiling to floor. Large window overlooking the patio at the rear. – Family bathroom with walk-in shower, sink, bidet and toilet. Window overlooking the patio at the rear. – Storage room with window overlooking the surrounding countryside. If desired, this room can, after obtaining the necessary permits,be converted into a 3rd bathroom. – Large terrace, via French door from the landing. Nice private space for breakfast or late evening drinks. – On the landing there is a folding ladder that provides access to the attic space and the roof. Outbuildings: Stone barn, on two levels: Semi-basement: spacious office and a second storage room (open at the front). Ground floor: tavern room with three windows, currently used as a storage room. Cotto floor tiles and working fireplace. Second smaller stone barn with exposed chestnut beams, currently used as storage. This is attached to the other shed. Outbuilding on two levels, currently used for storing garden furniture etc. and garden equipment and wood underneath (lower part is open on two sides). Two more stone buildings that were originally a chicken coop and the laundry room! Outside area: – Land of approximately 4.6 hectares – of which there is a terraced olive grove with approximately 80 olive trees, rough grass…


